
Search Site
New Zealand +64 7 579 0190
Australia 1800 766 661 (toll free)
USA +64 7 579 0190
- Home
-
Products
- Marquees
- Pole Tents
- GeoFlex Stretch Tents
- Baytex Liners
- Baytex Product Liners - Fete, Clipframe, Electron, Alispan
- Structure Liners - Hocker, Roder, Losberger & more
- Track Liners - Hocker, Roder, Losberger & more
- Internal Divider Liner
- Mesh Liner for Clear Roofs
- Hood Liner for Clear Roofs
- MOD Series - Hocker, Roder, Losberger & more
- Pole Series - Ureka, Anchor and all other major brands
- Underfloor Liners
- Permanent Building & Custom - Churches, Halls, Venues
- Accessories
- Glamping Tents
- Earth Anchors
- Sailing Bases
- Architecture
- Product Applications
- About Us
- Resources
- Contact Us
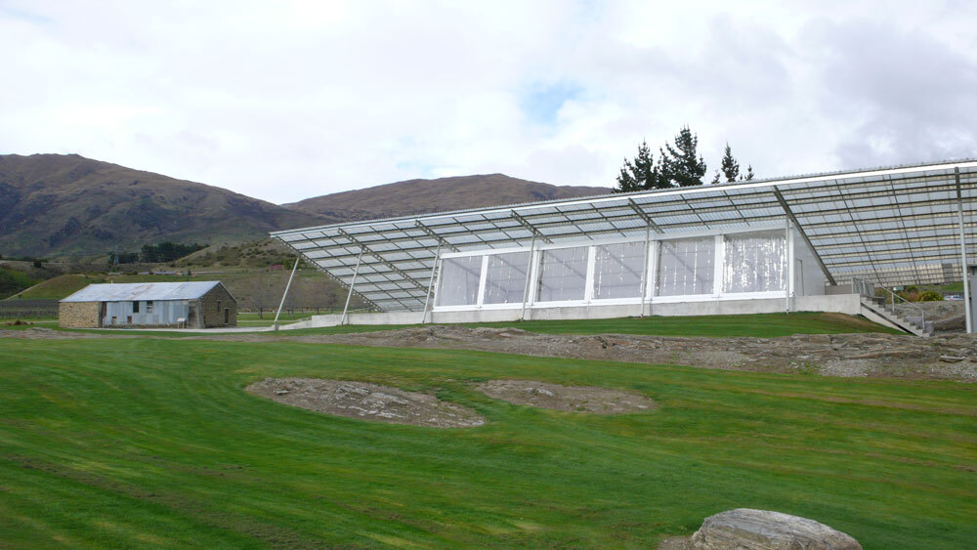
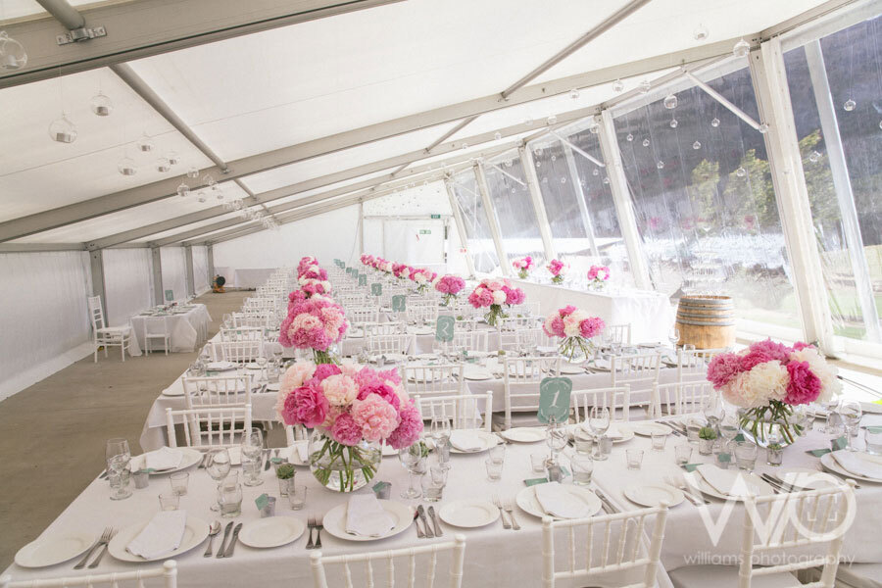
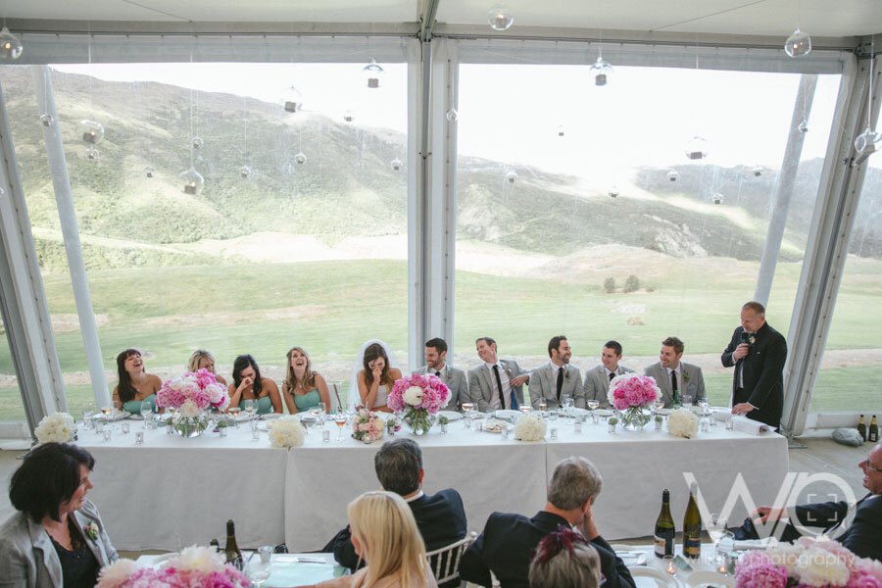
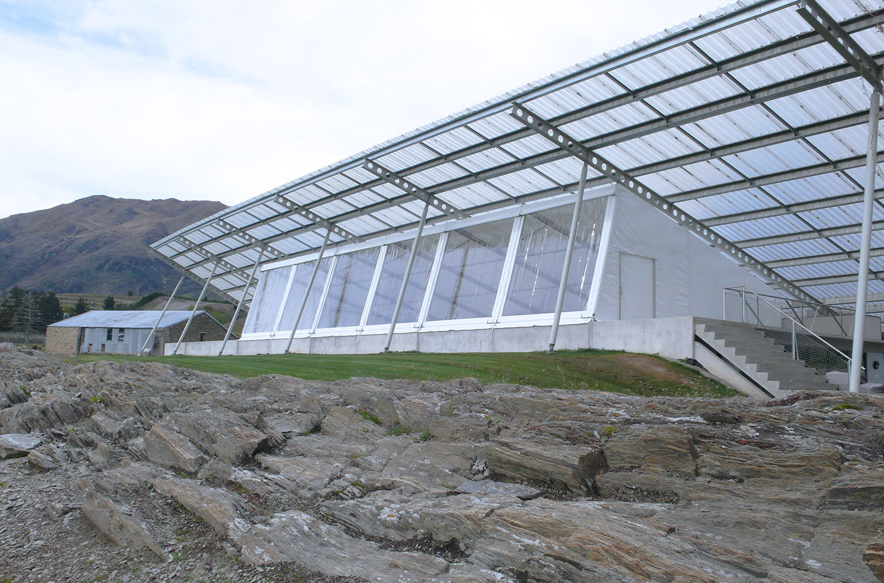
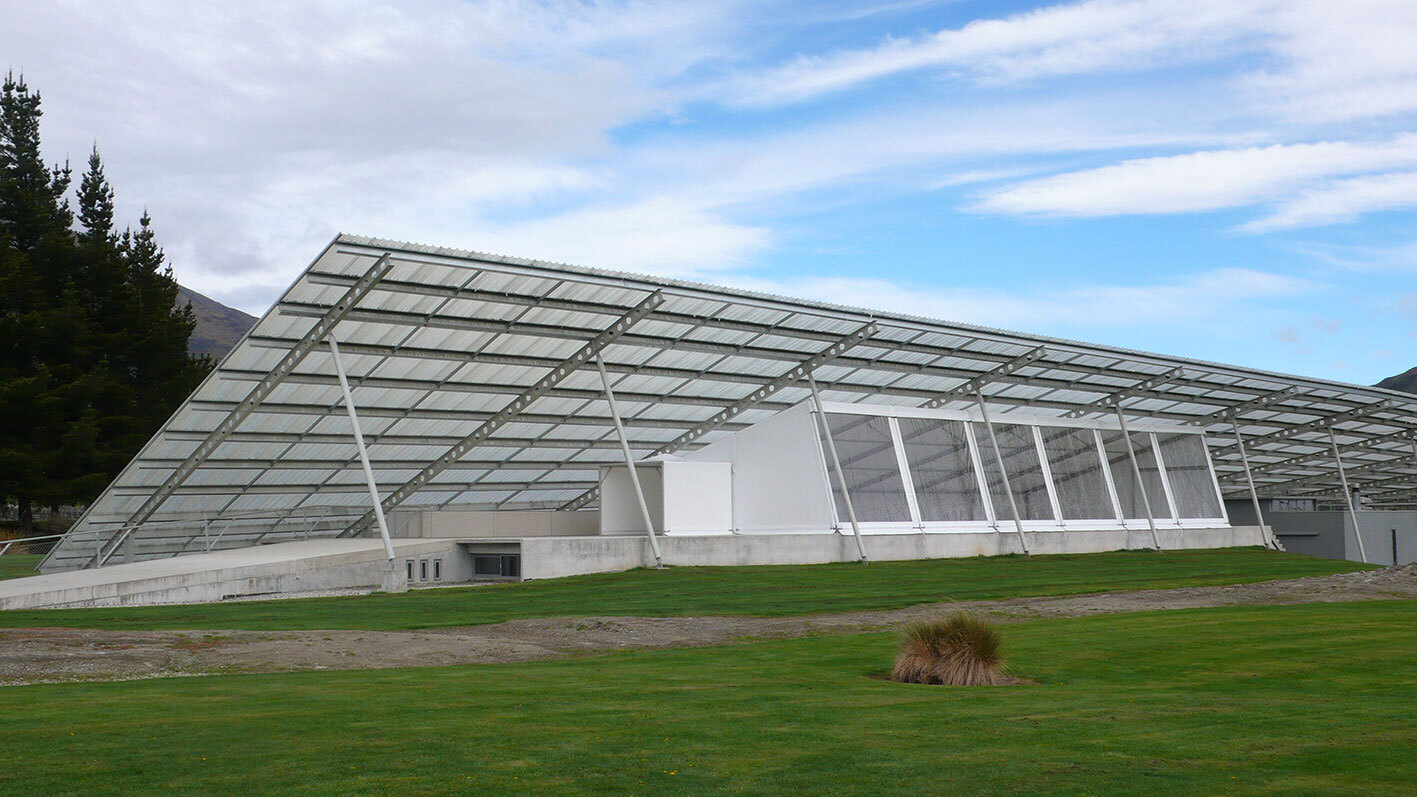
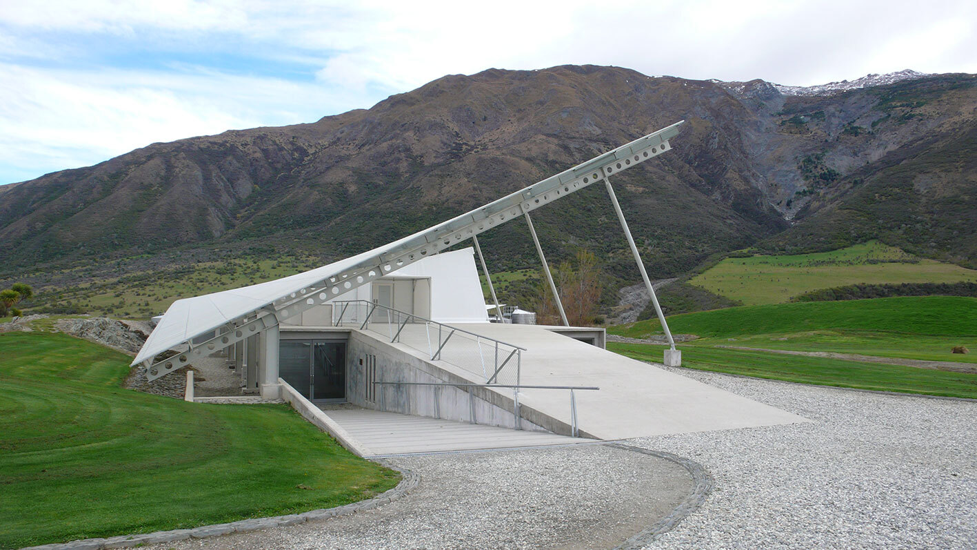
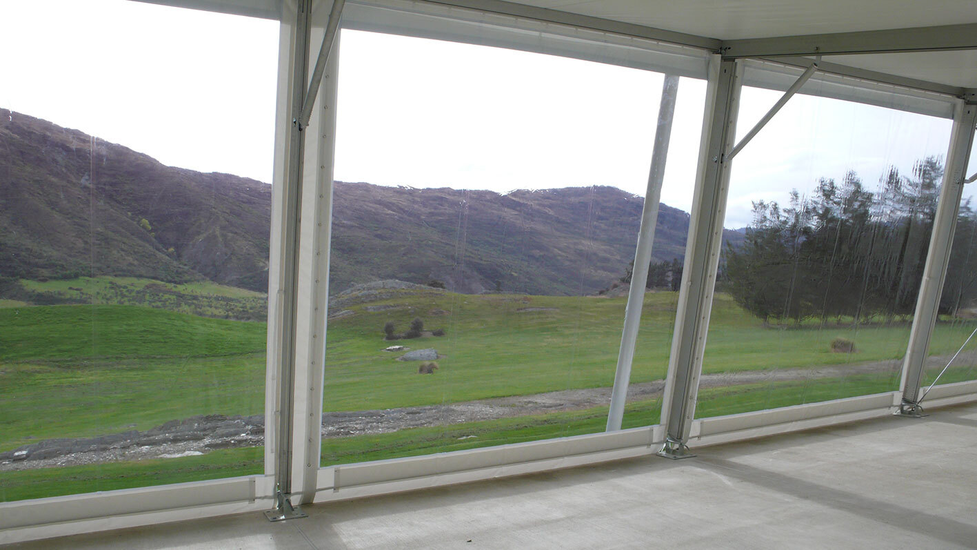
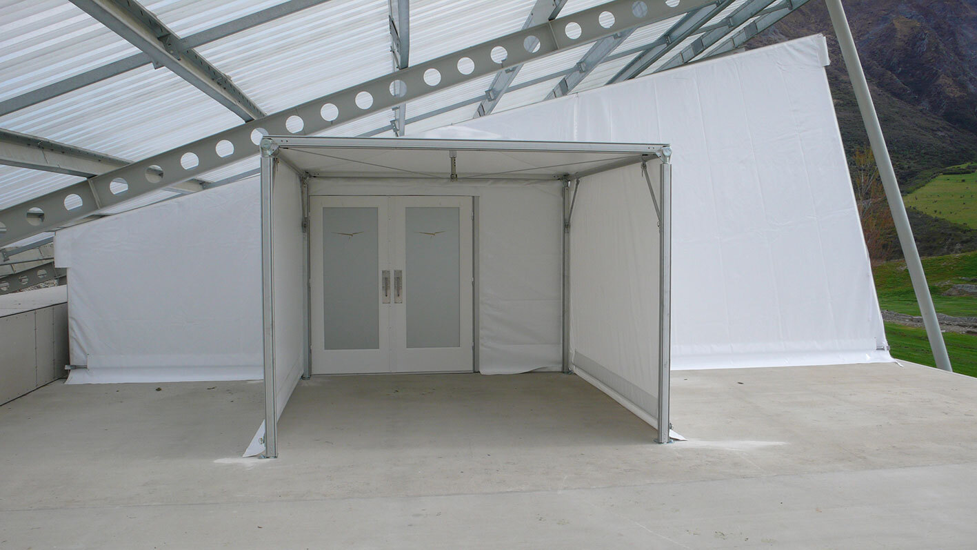
 Please wait...
Please wait...


