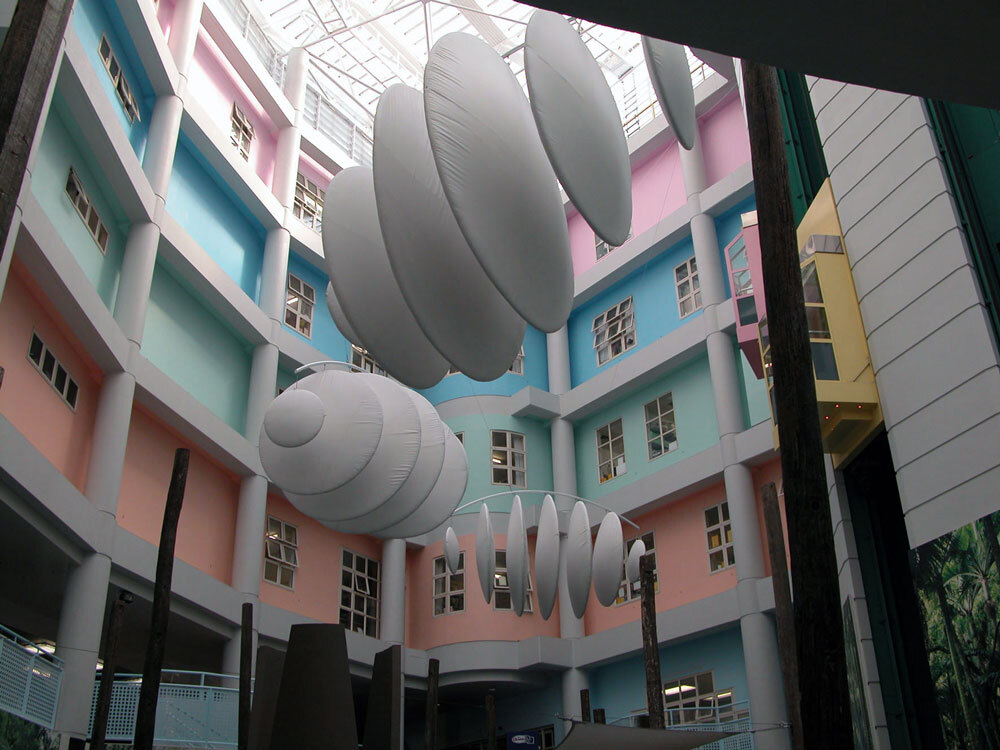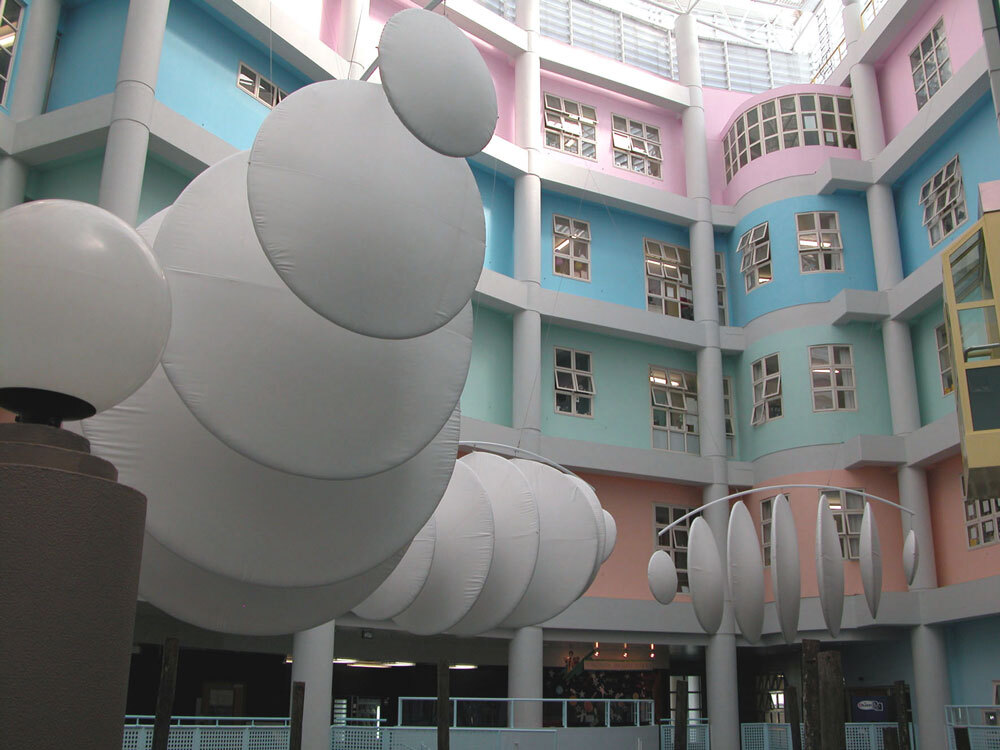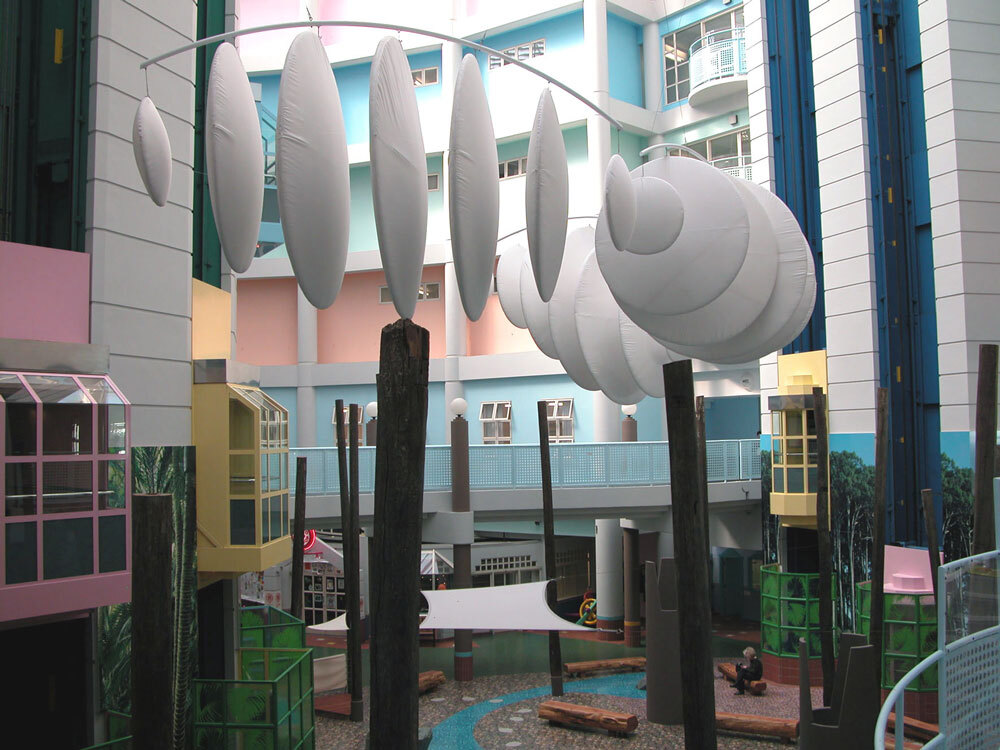| Client: |
Starship Hospital, Auckland, New Zealand |
| Completion Date: |
May 2005 |
| Project Description: |
Design, Manufacture & Install
Series of mobiles, 6m in length |
Project Brief:
Design and manufacture and install a set of clouds in the form of large suspended mobiles as part of a major 'landscaping' upgrade of the atrium area in Auckland's Starship Hospital.
Project Comments:
The Starship Foundation contracted a number of suppliers to donate materials, services and resources to complete a major interior redevelopment of the atrium space in the Starship Hospital. The object was to create a 'child-friendly wonderland' while at the same time reducing the vast and forbidding space of the attrium to a more human scale. The clouds were developed in partnership with JASMAX Architects who were the Interior Designers for the new atrium space.
A number of design options were discussed with the architects in developing the concept of floating clouds suspended over a forest that was to be the theme for the redevelopment. A series of mobiles made up of flattened ovoids was decided upon as being the best way of creating the desired effect and the physical size of the assembled mobiles was established in keeping with the proportions of the new landscape.
These mobiles were up to 6 metres long with discs ranging up to 3.5 metres in diameter, they had to hang between 6 metres and 8 metres in the air and be suspended 18 metres from the roof trusses above. The final discs were assembled from a combination of fibreglass rods, polystyrene sheeting, dacron filler and 300 denier lining fabric all attached to an alloy tube spine.




 Please wait...
Please wait...


